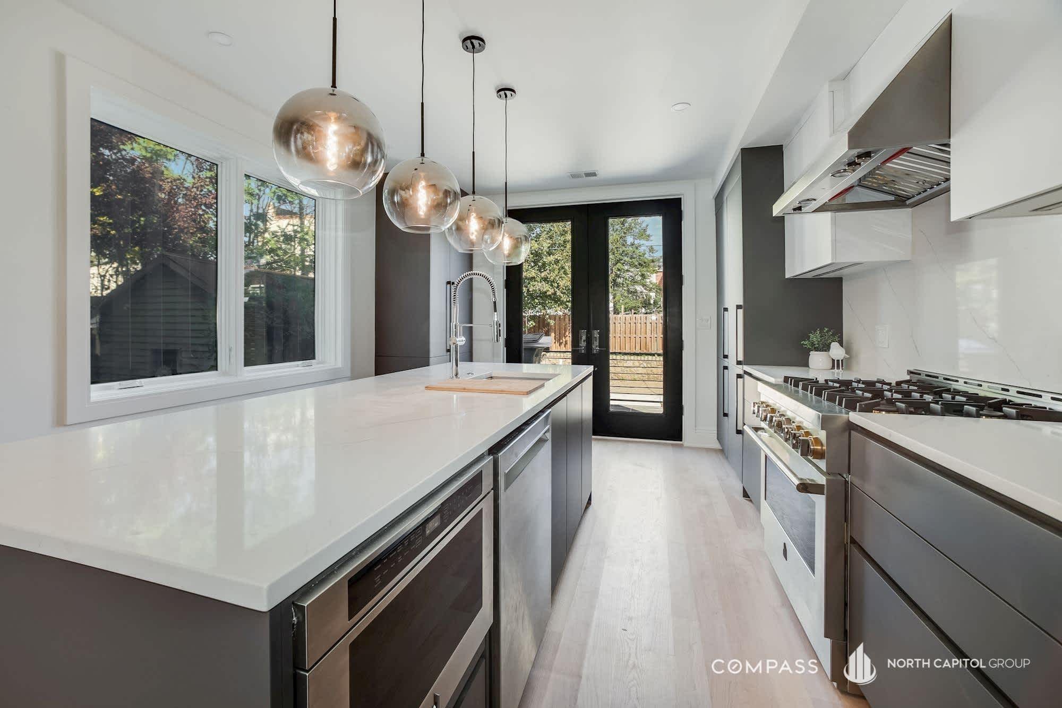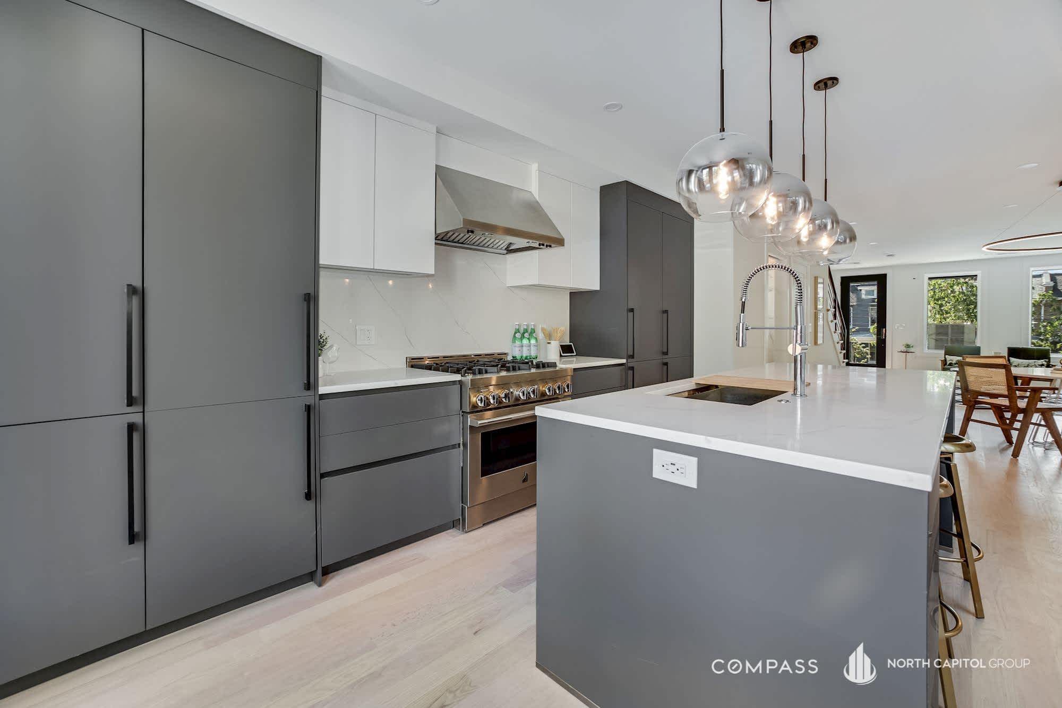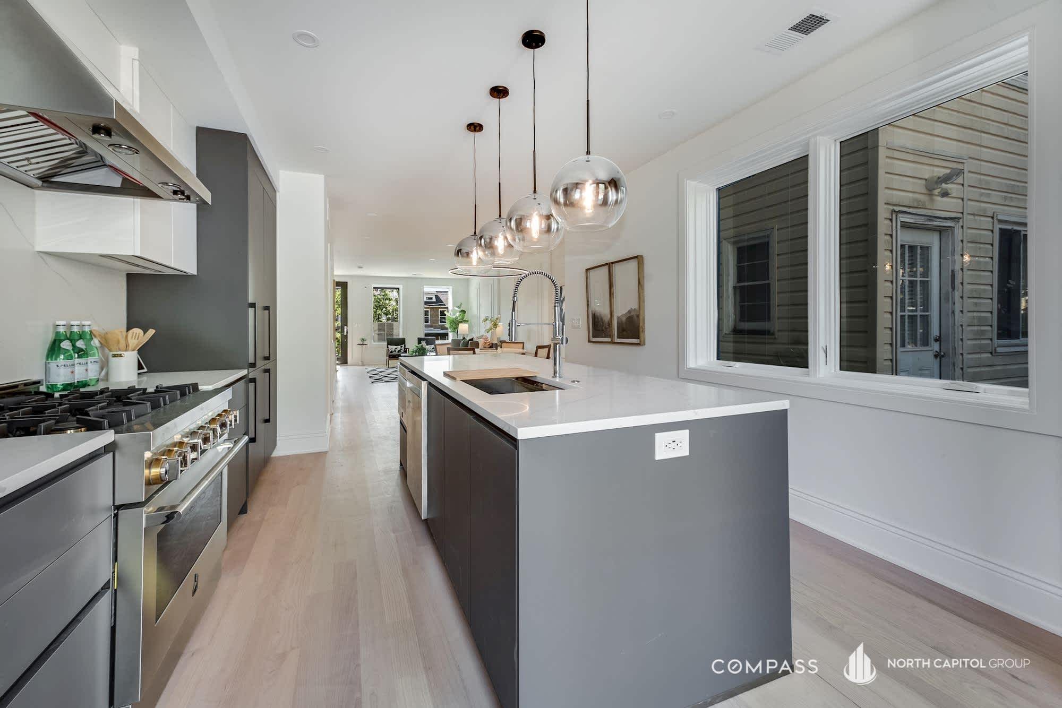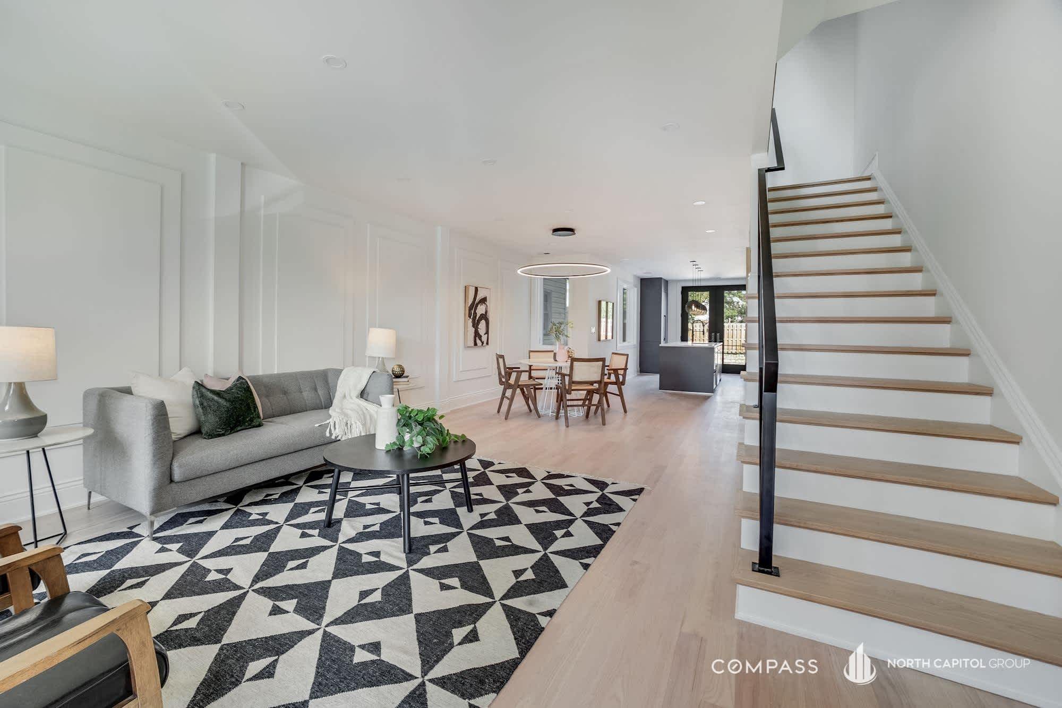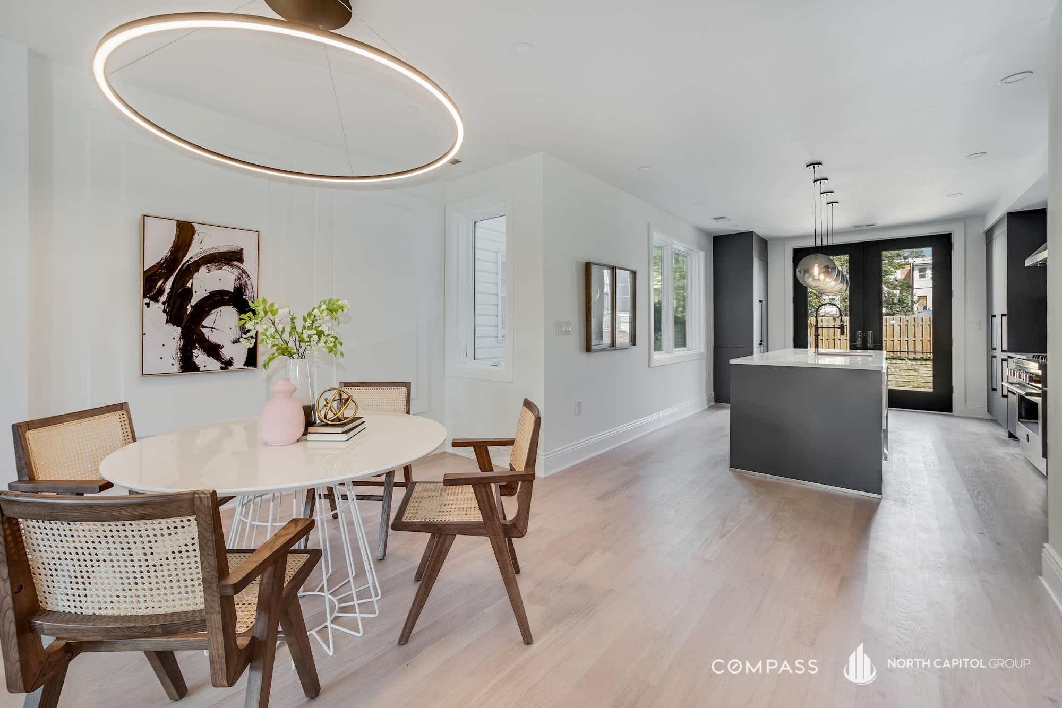Trade
A Boutique Developer in DC who Creates Memorable, Stylish, and Functional Homes
Our client, Alejandro, is a passionate boutique developer in the DC-Maryland area. His projects are focused on delivering memorable, quality homes that play off core elements and offer up a unique point of view and sense of style. This particular DC project was a big creative push that played off the concept of squares.
Michael Quinn
October 28, 2022

What were you looking for
in your kitchen renovation?
This was really our maiden voyage as a development company and we really wanted to put our stamp on this house and the neighborhood. At the highest level, we were thinking, homebuyers are potentially going to see 10 homes in a weekend, and we wanted this one to be the most memorable in that lineup. And that’s a particular challenge when you’re on a block where all the homes have pretty much the exact same footprint.
That’s why we chose FORM. We didn’t want the same bland cabinetry you’re seeing in the market, and we wanted that modern handle-less look that people crave but think they can’t get. And it fit very well with the overall concept of the home, which was playing off squares. So to have the clean lines of the cabinetry, it was just the perfect union of concept and product.
“It’s truly a beautiful and functional kitchen that you’re just not seeing in other new builds.”
And finally, we wanted plenty of storage in this home. Homes, particularly in DC, just don’t have enough storage. The FORM system allowed us to not only get that seamless look, but also get a generous amount of storage – like the column fridge and column freezer. It’s truly a beautiful and functional kitchen that you’re just not seeing in other new builds.
We think of the kitchen as the anchor of the home, and the statement of the home. So we wanted to make it spacious and functional. That’s why we not only incorporated a sit-in element at the island, but also added a lot of seamless storage in the island, too. We really wanted this to meet the needs of the modern homeowner.
We also thought about flow. We wanted ease of movement throughout the space and from the front of the house to the back of the house, which has great entertaining space. And we really wanted the whole space to feel seamlessly integrated, and the modern fronts and finishes of FORM got us there.
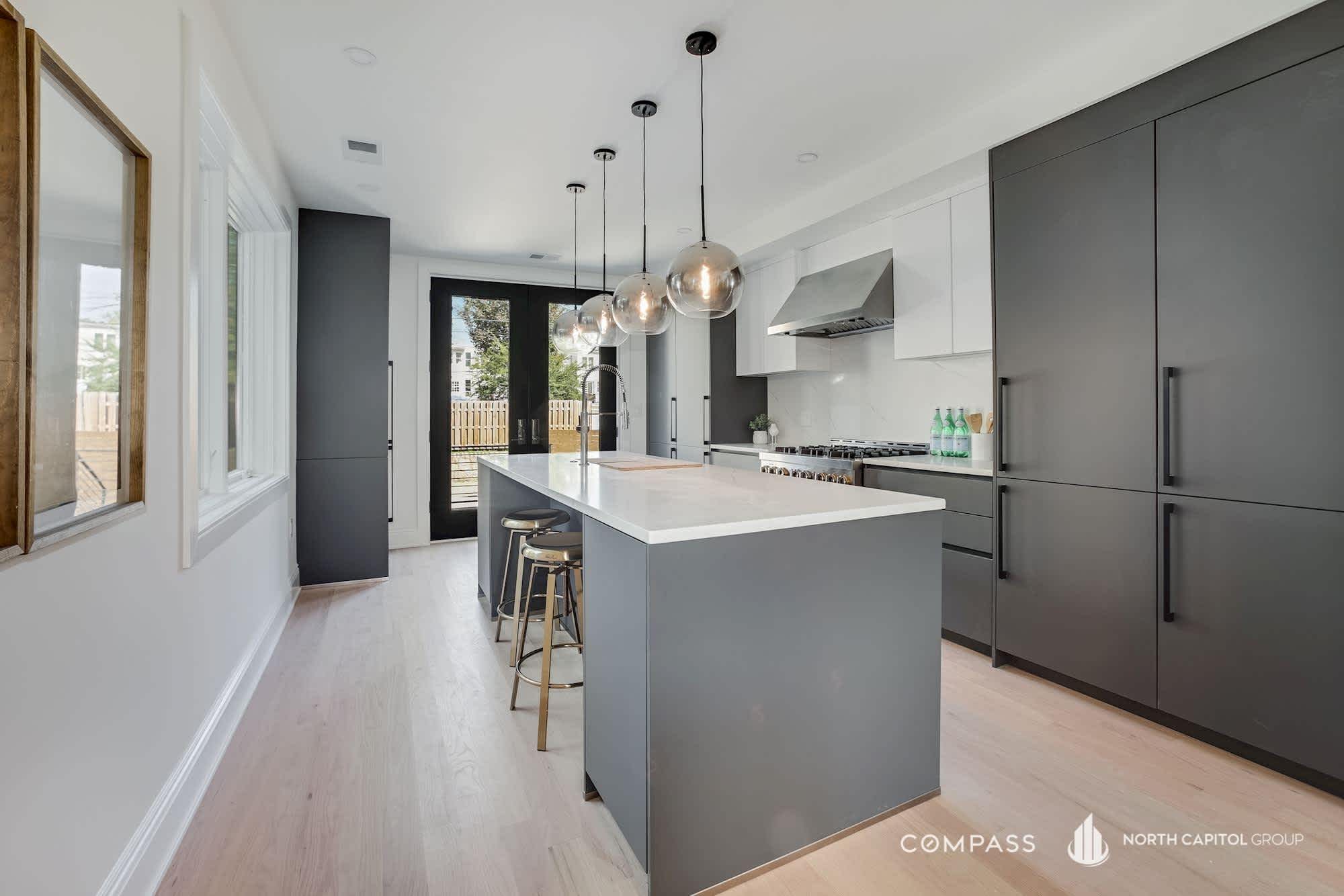
“The FORM system allowed us to not only get that seamless look, but also get a generous amount of storage.”
What was it like working with FORM?
Honestly, it was super easy working with FORM. The design process was really straightforward, the online platform is very intuitive and responsive. The team is so reliable and professional. If someone said something was going to be done, it was done. You knew you could just count on the team. And then the level of design expertise is just great. Our designer understood perfectly what we were going for and really delivered a concept and a space that just nailed it. It’s truly a unique kitchen in this DC market that sets us apart.
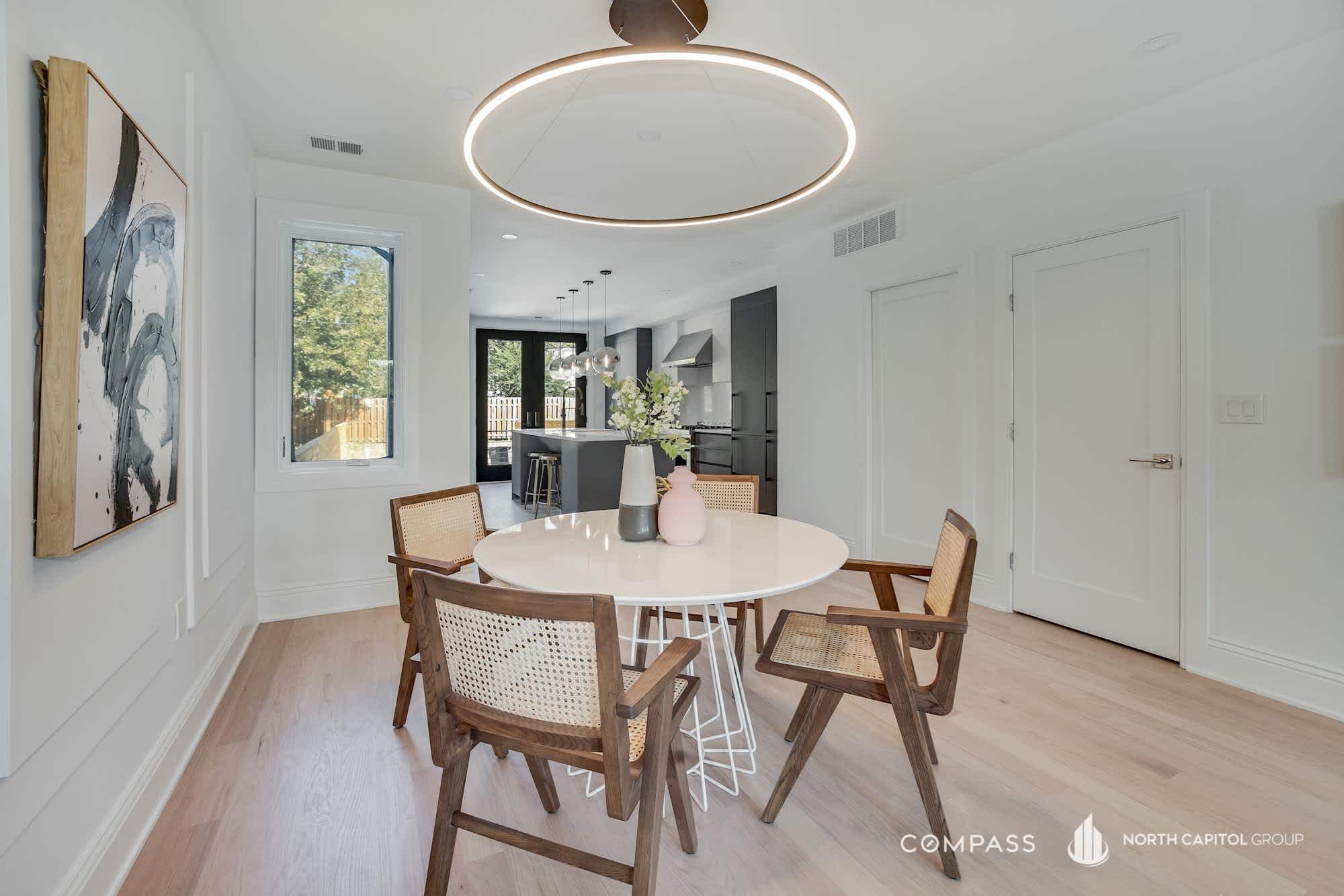
“Honestly, it was super easy working with FORM.”
What advice would you give to someone renovating a kitchen?
I think the biggest mistake people make is actually limiting their thinking about the work they’re going to do. You’ve got to think: is this going to be enough 5 years down the line? 10 years down the line? Think beyond the moment, and do a renovation based on what you need in the future. It might cost you a little more up front, but it will truly save you a lot of headache, and frankly money, over time.
