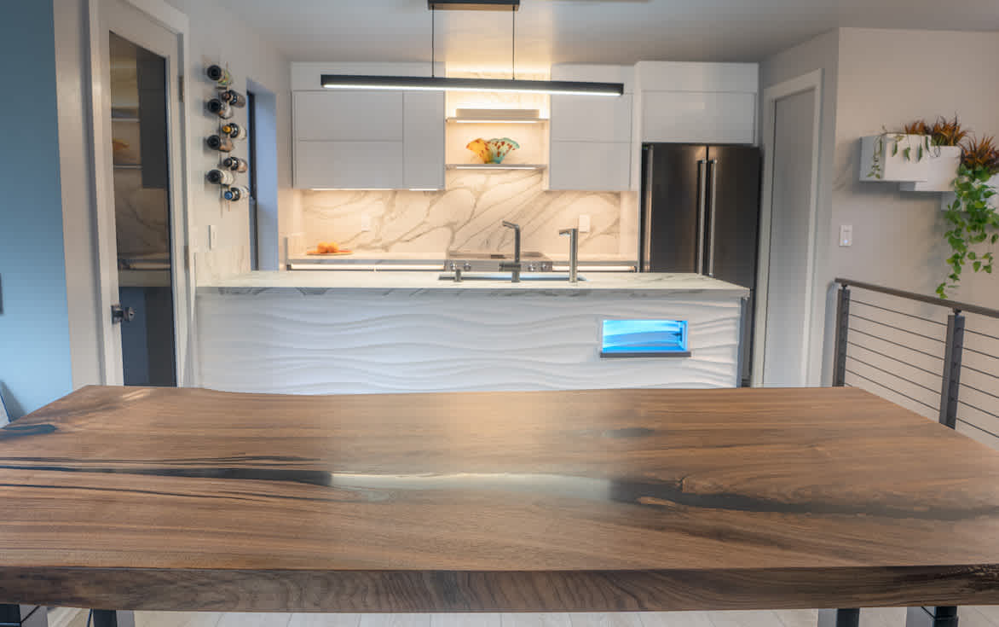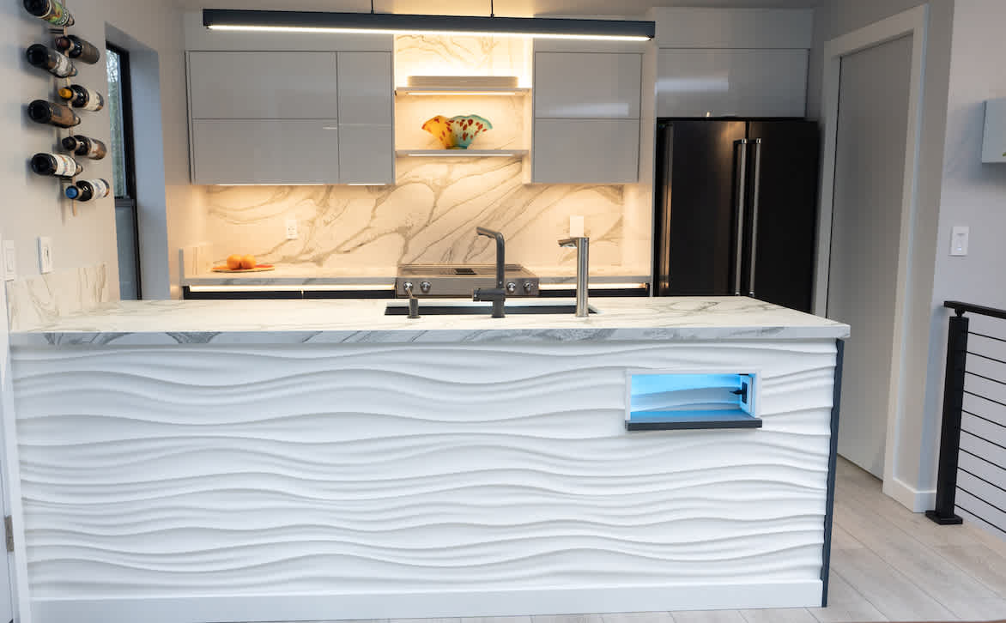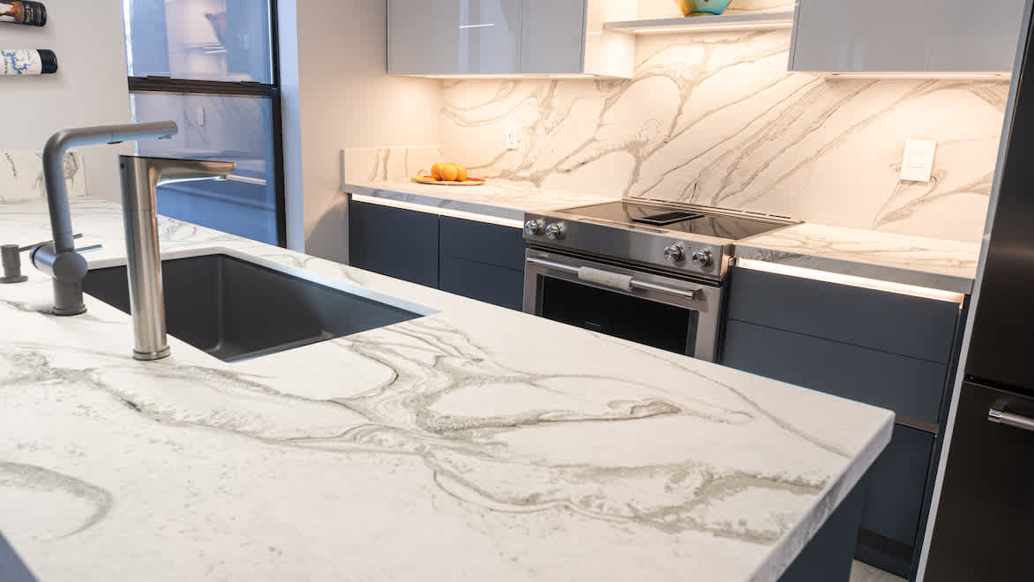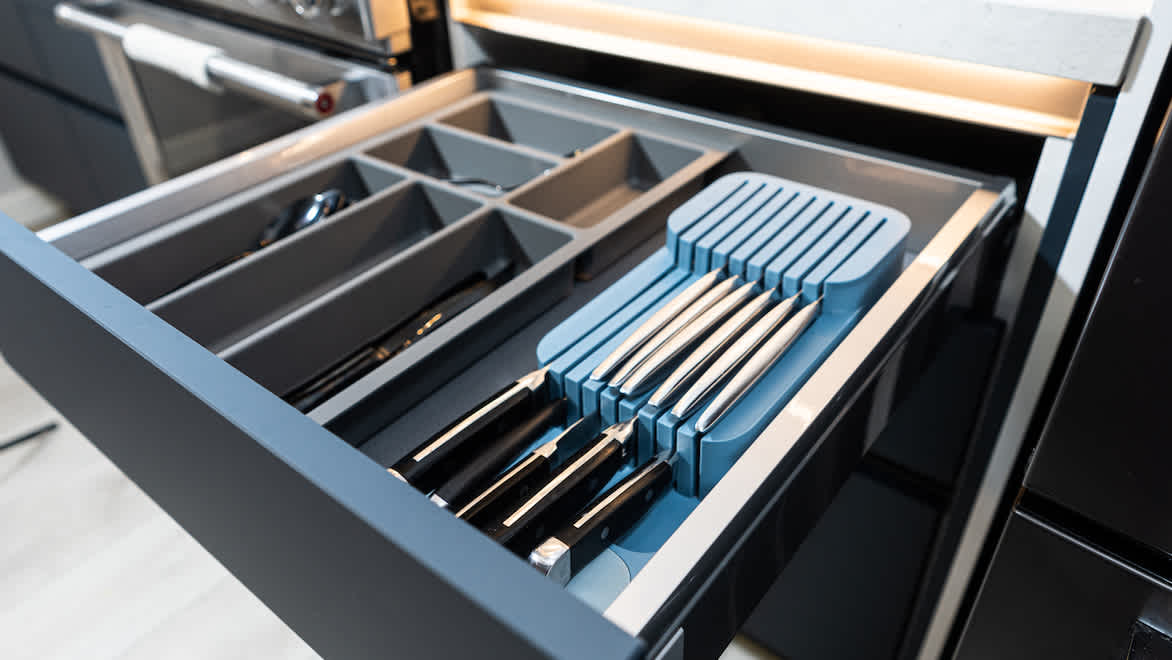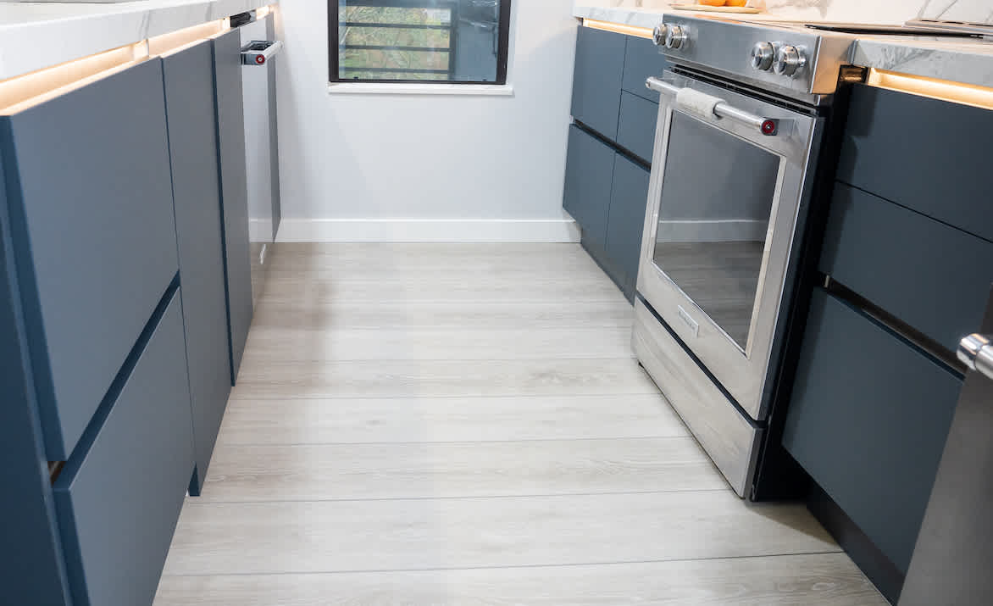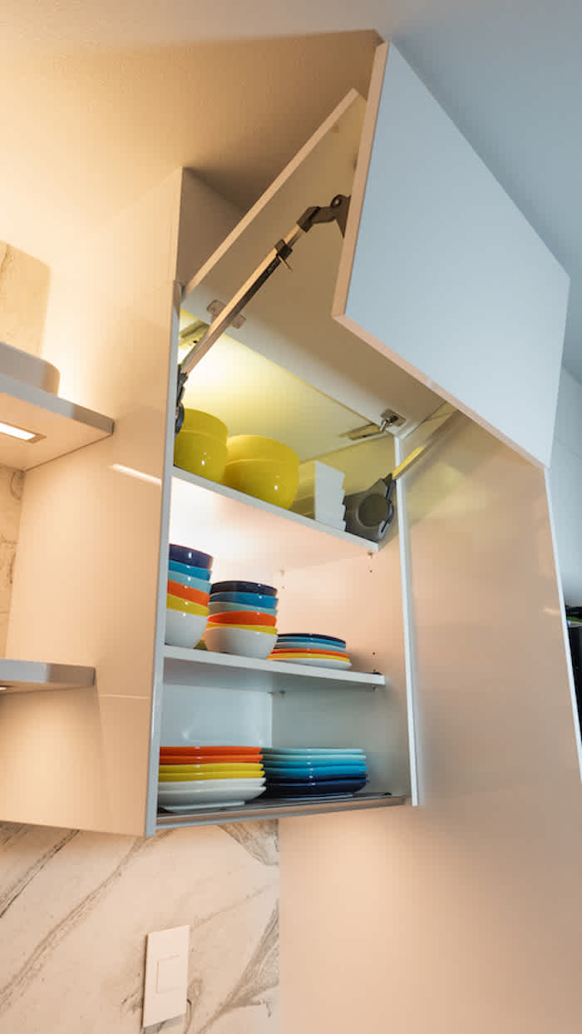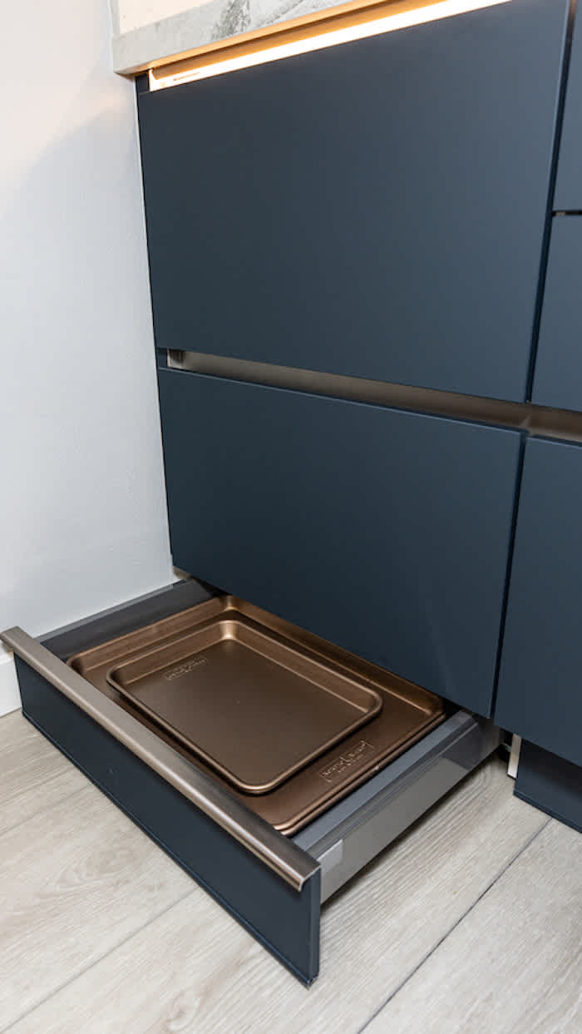Projects
The Art of Small Space Design: Creating a Modern Gathering Space
Our clients share their experience of working with FORM to create their perfect modern kitchen. From space-saving cabinets to unique lighting options, they integrated some unique design decisions to turn their smaller, outdated kitchen into a functional, stylish space.
Michael Quinn
March 8, 2023

What were you looking for in your kitchen renovation?
When we first started to look into kitchens, we knew we wanted a very modern design. Less is more and straight lines with no handles or ornamental accessories is what we were looking for in our dream kitchen. We also know that we have a very small house and small kitchen, so our design had to work with the current footprint.
It had to flow with the rest of our newly renovated interior, we have 3-d walls, colored accent lighting and unique lighting fixtures in an open-loft experience and wanted to have the kitchen reflect this same simplistic and modern design.
It was hard to find many places that have the European design and even harder to find options with the upwards lifting doors on the top cabinets and recessed handles throughout.It also felt many places left awkward gaps as the cabinet sizes were standard and not much room for custom design.
We are DIYers and wanted to be able to install the cabinetry on our own. When we found FORM and looked at the In-line series, we were inspired and wanted to connect with a designer to see the possibilities.
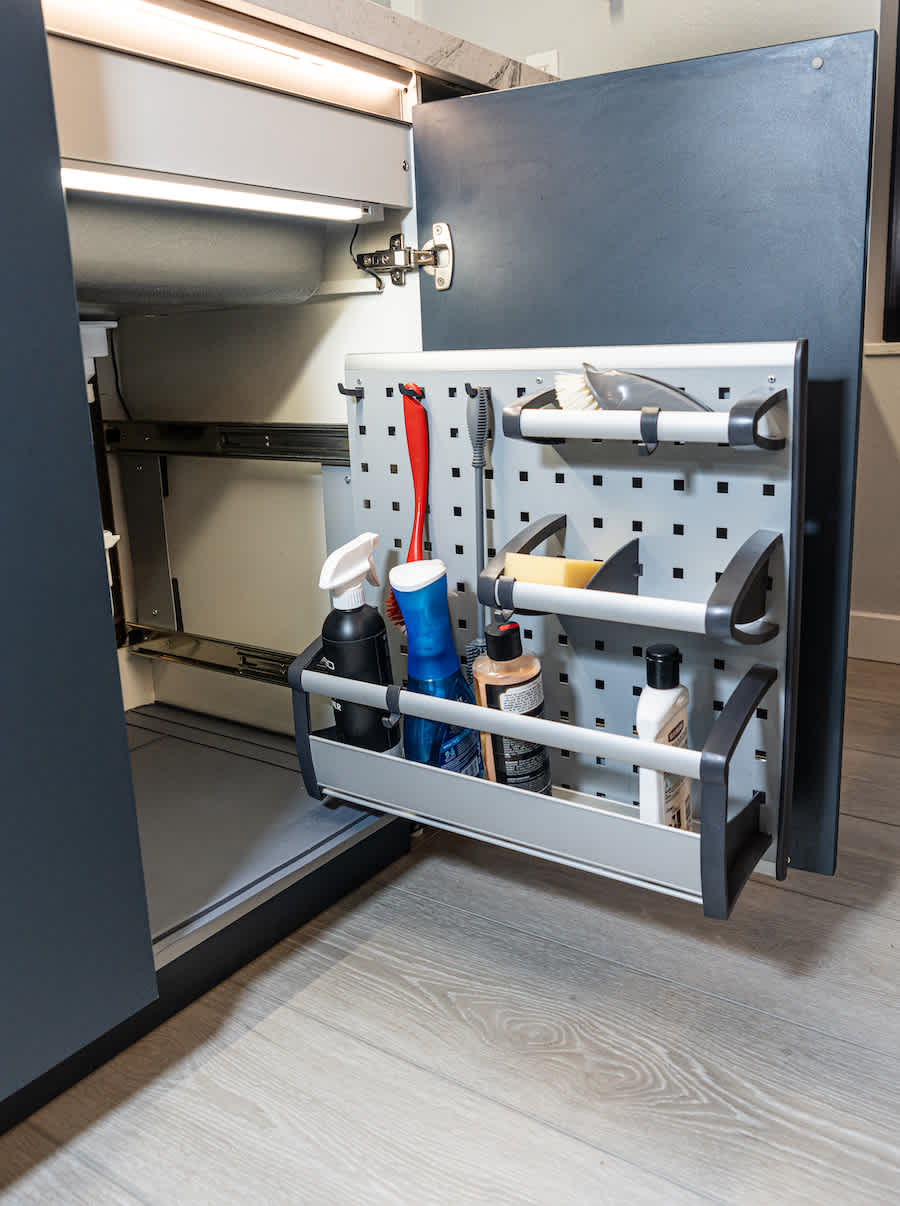
“When we found FORM and looked at the In-line series, we were inspired and wanted to connect with a designer to see the possibilities.”
What do you love to do in your kitchen?
Even though the kitchen is small, as with many homes, it is still a gathering place for communing, and we enjoy having our friends and family over to sip a beverage around the peninsula while we prepare a meal. We also love to cook and we appreciate the galley experience where she can quickly flow through the kitchen as she preps the food, places it in the oven and prepares the plates.
Organization is crucial to us and although making a meal can get messy, there is something satisfying about putting everything back in its place. Although we didn’t expand the physical kitchen footprint it feels like we have more space and organization in our new kitchen.
“Organization is crucial to us and although making a meal can get messy, there is something satisfying about putting everything back in its place.”
What are your favorite features?
There are a few space-saver designs we really appreciate in our new kitchen. The plinth drawers have given us back so much space and a place to put our very large skillet; it fits perfectly tucked under the cabinets.
We also appreciate the spice rack and having the spices right next to the stove, but not visible, keeps things clean but accessible.
Another feature we appreciate is all the lighting. The different lighting, colors, and dimmable aspects gives the room an atmosphere that fits the theme of the rest of our space and accents not only the cabinetry, but also our impressive countertops and backsplash.
“Another aspect of FORM that felt unique, was the photorealistic renders to visualize what the new kitchen could look like with FORM cabinetry.”
What was working with FORM like?
We appreciated the experience with FORM enough to write up a review on Houzz, create a video for FORM, and take pictures and answer questions for the blog with FORM. It was an experience worth the time to provide our insight and share with others. What we enjoyed the most was the constant communication. Our Success Manager took the time to be there, answer all our questions, help us track down orders and place additional orders to ensure we ended up with the kitchen we wanted. His patience and perseverance to find us answers to some of our more unique questions, especially about the lighting, was truly appreciated.
Another aspect of FORM that felt unique, was the photorealistic renders to visualize what the new kitchen could look like with FORM cabinetry. The time taken to ensure that our specific appliances, countertop and floor choices were added to the visual made it feel so real and tangible.
Photography and Video By Shane Michaels
shanemichaels.com
@shane_michaels
