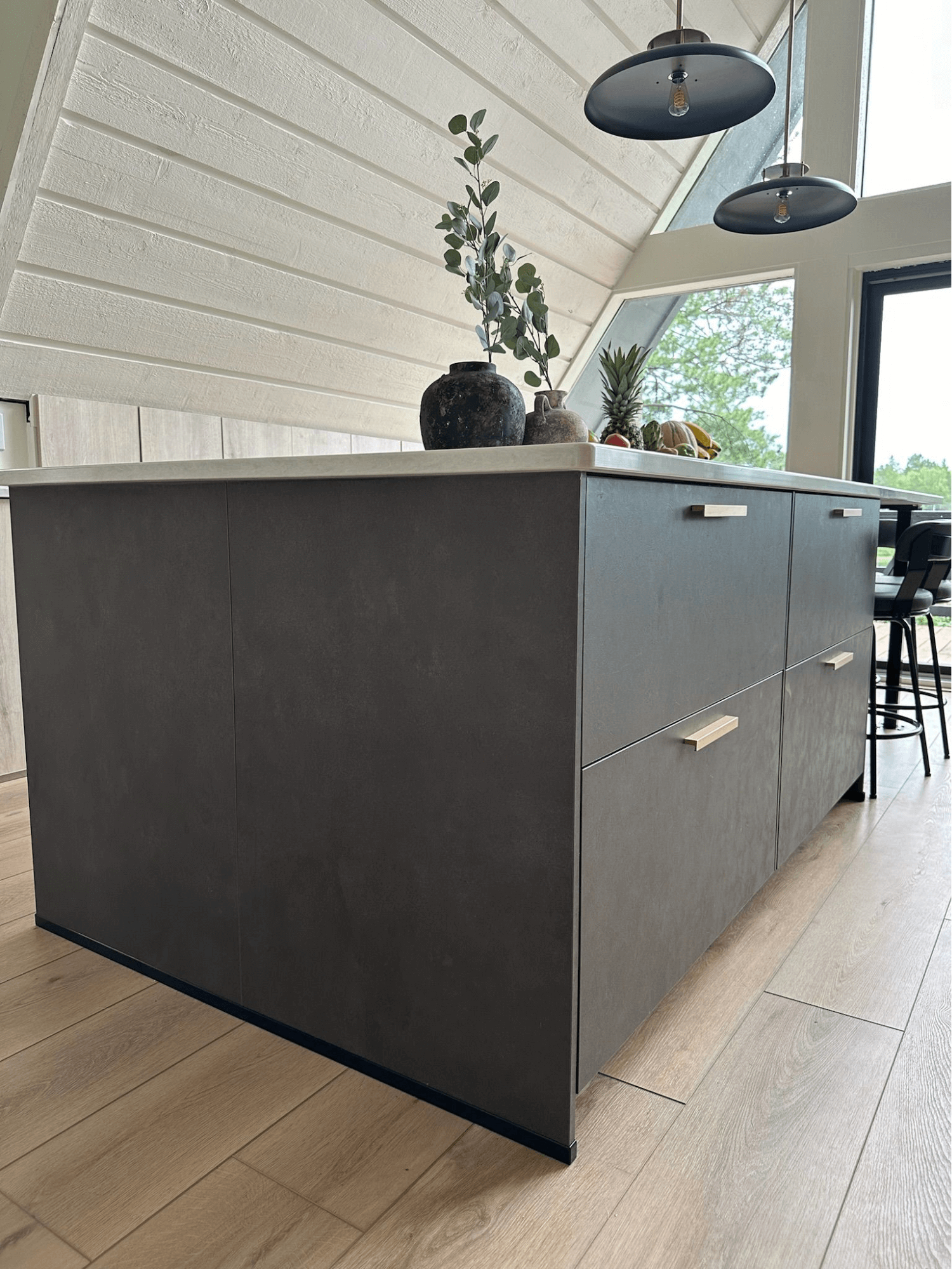Projects
Modern A-Frame Kitchen Remodel in Wisconsin
Tucked away in the serene landscape of Northern Wisconsin, Charlie and Nicole’s A-frame home is a perfect reflection of their adventurous spirit and dedication to sustainable living. Originally from Brisbane, Australia, and Chicago, IL, respectively, Charlie and Nicole met in Las Vegas, bonded over their shared love for travel, and got married a year later. Read on to see how their hands-on approach and collaboration with FORM Kitchens turned their mid-century classic into a spacious modern reality.
Kristen Davis
August 16, 2024

After cutting their reno-teeth with a school bus conversion that led to extensive travels around the US, this duo brought their experience and passion to their 1964 A-frame, creating a space that merges rustic charm with modern convenience. Roll around 2024 and they have completed their kitchen. Friends and family have helped make this possible, but the couple's ingenuity, creativity, and DIY skills were the driving force. And what a result.
Highlights:
- Background: Charlie from Brisbane, Australia, and Nicole from Chicago, IL.
- Previous Projects: Converted a school bus into a tiny home.
Current Project: 1964 A-frame renovation with the help of family and friends.
The Kitchen Makeover with FORM
Transforming the kitchen was a project that required meticulous planning and a clear vision. The hands-on couple has always dreamed of a house in the woods, and wanted their kitchen to be as functional as it was beautiful, fitting seamlessly into the A-frame’s unique architecture. FORM Kitchens provided the perfect project partner, offering a collaborative design process that was completed online in 2023-2024. The transformation achieved by Charlie and Nicole is remarkable - a genuine labor of love converting their classic cabin, progressing one week and one room at a time.
Highlights:
- Design Process: Collaborative and all online with FORM Kitchens.
- Goal: Functional and beautiful kitchen to fit the A-frame architecture.
- Experience: Positive with 1:1 support from FORM Kitchens at every step.

A Functional and Cozy Design
Their kitchen features sleek, deep drawers and a combination of Oak Montreal Reproduction and Concrete Terra Grey Reproduction cabinets, resulting in a clean, crisp, natural look. It’s all about the streamlining effect. This fresh approach to modern design is popular with our customer, especially when combined with our flat front cabinetry and paneled appliances.
The couple have factored in a ton of storage to keep the space simple and seamless for entertaining and cooking.
Highlights:
- Finishes Used: Oak Montreal Reproduction and Concrete Terra Grey Reproduction cabinets.
- Design Features: Flat-front cabinetry with handles.
- Layout: Classic L-shape with an eat-in island

Incorporating Hidden Storage Solutions
Time spent touring on their bus means Charlie and Nicole are storage geniuses. They carved out clever nooks for everything from gas bottles to laptop cables. Even with all their new space, it’s not surprising their A-frame home is also packed full of smart storage for FORM’s top tier functionality. The net benefit? While the kitchen is their biggest renovation project yet, it is designed to be an unobtrusive backdrop - did we mention that lake view?
Some of their favorite hidden storage features include:
- Pull-out waste sorter
- Deep drawers
- Hidden internal drawers
- Wine fridge
- Corner swivel storage
- Pull-out larder
- Concealed fridge and dishwasher
See their fridge location here.
Get Inspired by Outback Skoolie
Charlie and Nicole’s next project is the upstairs bathroom. We’re excited to see their transformation and passion for smart, pared-back, sustainable living in action. Their journey from a school bus conversion to renovating their Wisconsin A-frame is a testament to their vision, dedication and hard graft. The team at FORM Kitchens wishes Charlie and Nicole all the best with their ongoing projects and looks forward to their future updates.
Interested in finding out more about FORM and Outback Skoolie?
Q: How does FORM Kitchens assist with the design process?
A: FORM Kitchens provides a collaborative design process that includes detailed planning, material selection, and consistent support to ensure the final result meets the client's vision. The process typically involves a series of steps from initial consultation, design deposit, and refining the design, to placing the final order.
Q: Are there options for hidden storage solutions?
A: Yes, FORM Kitchens provide numerous hidden storage options in fact it is a trademark feature of our German cabinetry.
Q: Can I see the cabinets in person?
A: Yes. We have three locations where you can book to see our cabinetry in person. New York, San Francisco, Denver. Or you can get started by booking a free 1:1 online call with one of our expert designers.
Q: How can I follow Charlie and Nicole's renovation journey?
A: Follow Charlie and Nicole's on their Instagram account, Outback Skoolie, where they share updates and insights into their DIY projects and Wisconsin life.
Images: Outback Skoolie


