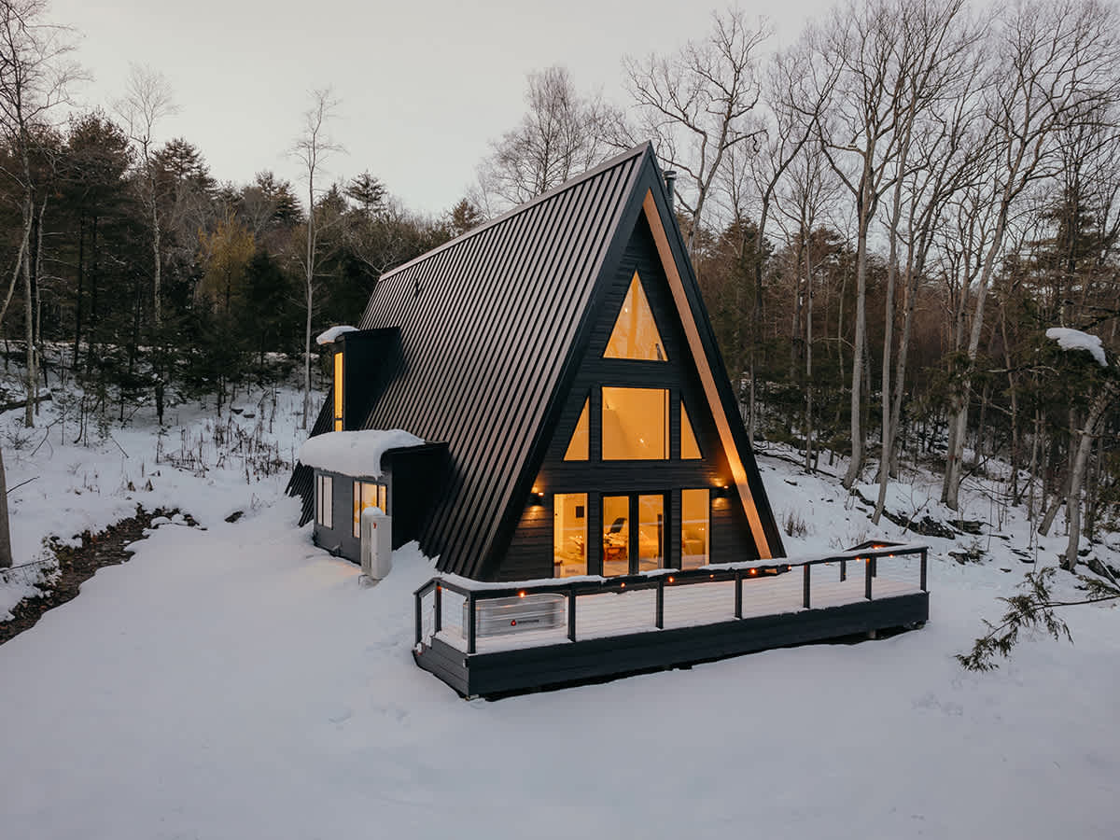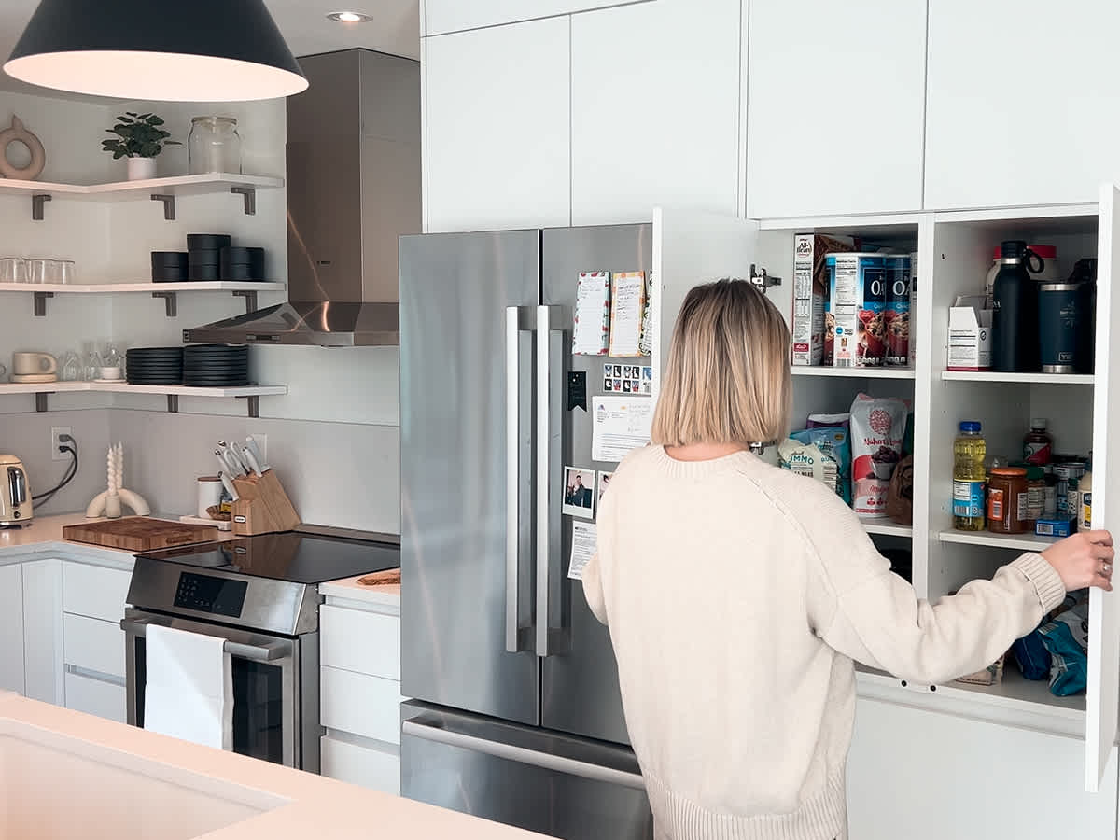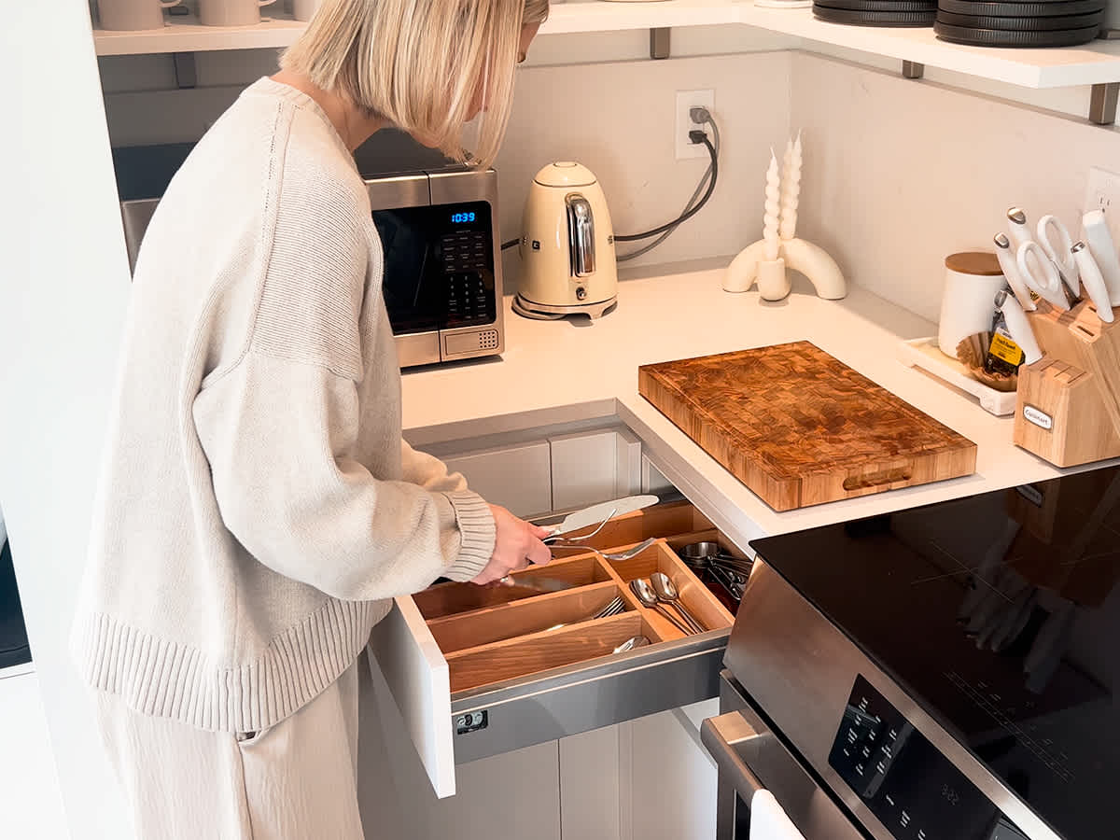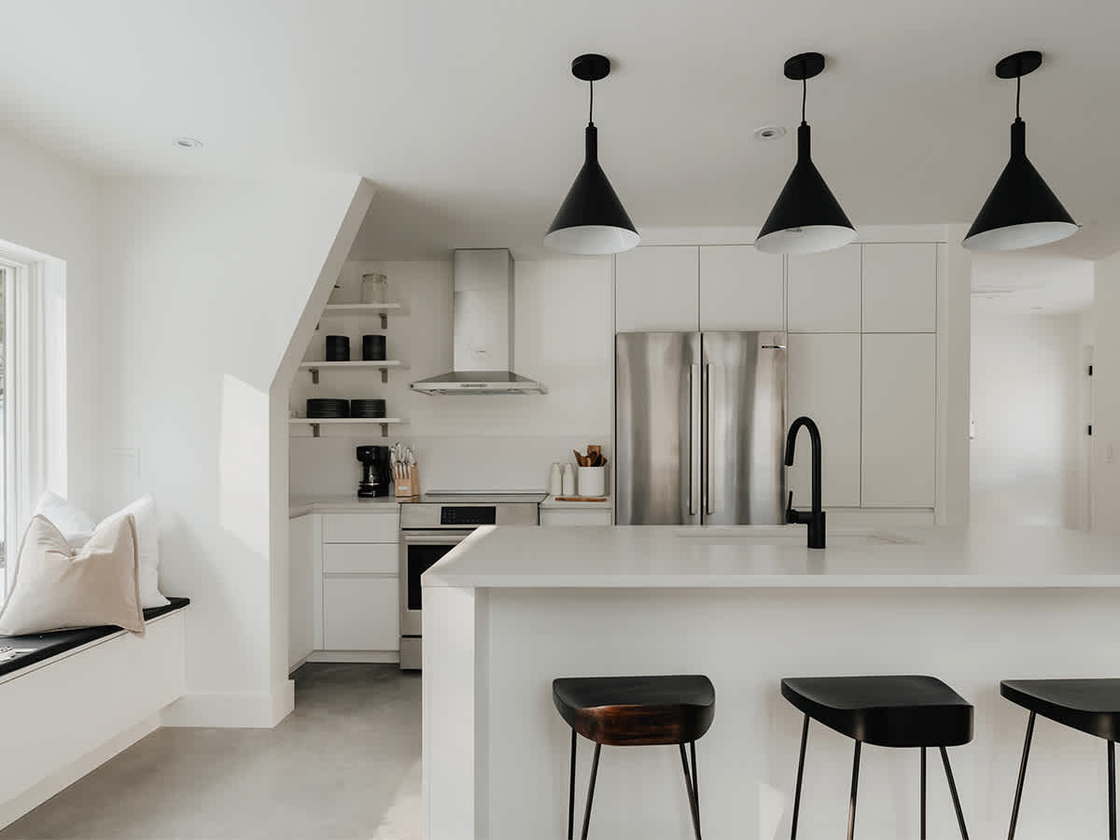myFORMKitchen
The Tale of an A-Frame Retreat
Dive into Karli and Eddie's creative journey as they design a minimalist, high-performance kitchen in their A-frame retreat. Discover how their collaborative approach with FORM kitchens led to a beautifully tailored space, blending practicality with aesthetic appeal for their rentable forested getaway.
Kristen Davis
February 2, 2024

Karli and Eddie, a dynamic couple who met while working in the high-energy world of Red Bull, have embarked on a remarkable journey, transitioning from the bustling city life to creating a serene, forested retreat in upstate New York. Their story is a snapshot of adventure, entrepreneurial drive, and a deep appreciation for simple, purposeful design.
By January 2024, this couple had expanded their upstate New York haven, adding a rentable A-frame retreat next to their original home. This project was more than a vacation spot; it reflected their lifestyle, blending family needs with the pull of rural living and easy access to quality food and coffee in their local community.
A one-of-a-kind design
Karli and Eddie turned to FORM kitchens for a customized, premium kitchen space. "We loved the idea of partnering with a company we felt aligned with. I found FORM kitchens on Instagram,” Karli shared. FORM's customization options for cabinets and countertops perfectly suited the family's needs and the A-frame's unique architecture.
“We loved the idea of partnering with a company we felt aligned with.”

Merging European and Japanese Design Influences
The couple's home, especially the kitchen, is a testament to Karli's love for 'Japandi' design—a mix of Scandinavian minimalism and Japanese simplicity. Early in the planning stages, Karli developed a mood board to ensure a cohesive design throughout their home. She selected her top textures, colors, and materials that embodied a minimal yet elegant design palette. "I love the blend of Scandinavian and Japanese styles – clean lines and a neutral, yet well-designed aesthetic,” Karli explains.
This mood board guided her collaboration with Dorothy, her FORM kitchen designer. Together, they chose matt Alpine white cabinets, sleek recessed handles, and a lightly veined countertop, creating a light, balanced, calm look and feel.
“I love the blend of Scandinavian and Japanese styles – clean lines and a neutral, yet well-designed aesthetic.”

A team approach to the build
Every kitchen element reflects Karli and Eddie's attention to detail, ensuring functionality in their daily life. “It all feels very functional,” Karli remarks, highlighting the kitchen's design that supports her baking and Eddie's Sunday roast cooking. Dorothy from FORM brought a comprehensive vision to the project, balancing aesthetics with practicality. Her expertise was key in integrating Karli's custom requirements and facilitating clear communication with the builders.
Karli concludes with a sense of satisfaction, “Dorothy's approach wasn't just about designing a nice kitchen. She thought holistically about how the entire kitchen would function.”
“It’s well-designed - everything fits together so smoothly.”

A place to gather
The challenge of building while expecting a child was met with a beautifully functional result. The kitchen, with its modern, no-fingerprint surfaces and handleless design, captures their vision of a clean, contemporary space. “It's very sociable, easy to navigate.” says Karli, reflecting on the kitchen's role as a central gathering spot.
As Karli and Eddie look back on their journey, they love the calmness of their current design and are excited to explore other design choices in future builds. But for now, they are settling in as a new family, only two hours from NYC, where the transition to country living has been smooth. As they make their house a home, the couple is eager for future guests to enjoy their perfect forested getaway. For more information or to book the A-frame cabin, please check out their Instagram account (@life.at.darby).
Photography By Clay Banks @clay.banks

